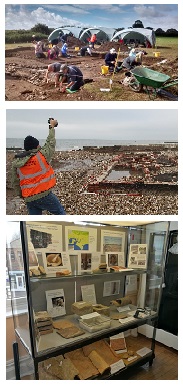During the 2014 and 2015 excavations we investigated a rectangular building on the south side of the villa courtyard that was constructed of expensive materials – Purbeck stone roof, vaulted ceilings, decorated plaster and hypocaust.
In 2016, 2017 and again in 2018 we dug into a hypocaust which was found to be separate from the rectangular building and been rebuilt at least once. In 2019 we explored this hypocaust further. In particular we looked again at the substantial brick piers that we discovered at the end of last year’s excavation. One theory is that they supported a hot water tank – so we needed to see what evidence we could find to support this theory.
Model navigation: Press the 'play' symbol, then when the model has loaded use left mouse click and hold to rotate, right mouse click and hold to pan, mouse scroll wheel (or hold Ctrl + drag) to zoom. Click on any numbered annotations for more information.
Site photos and 3D modelling by Hugh Fiske.


